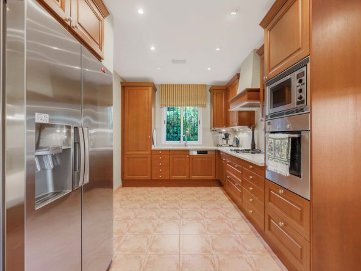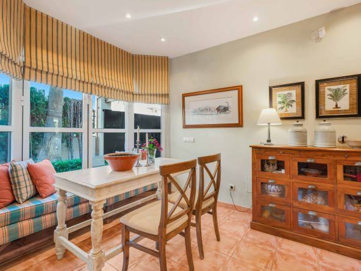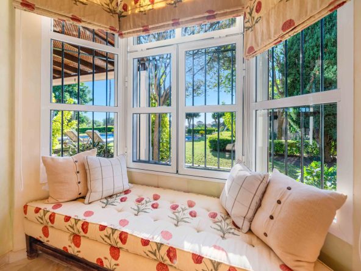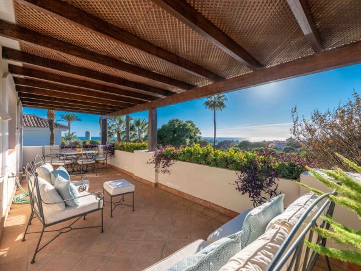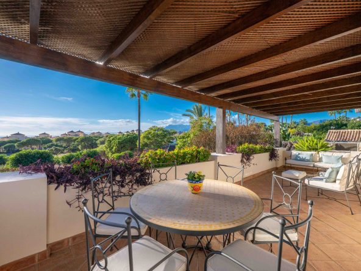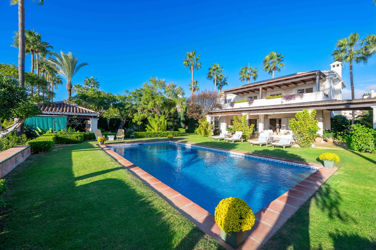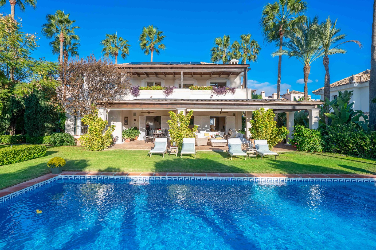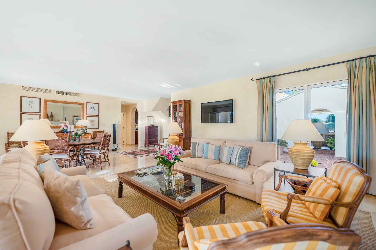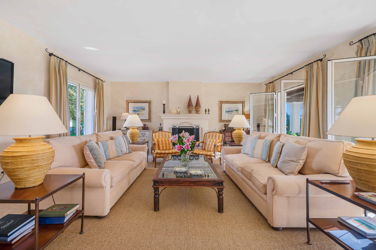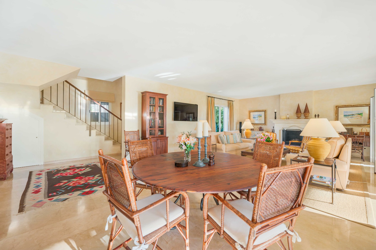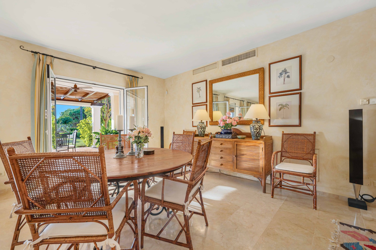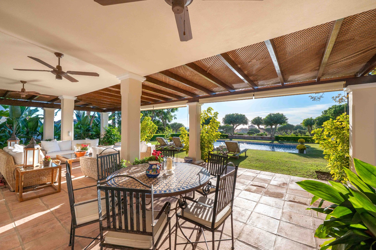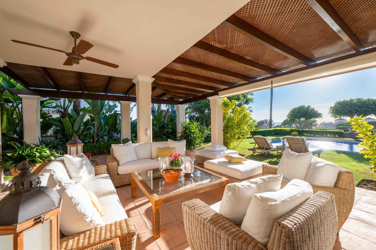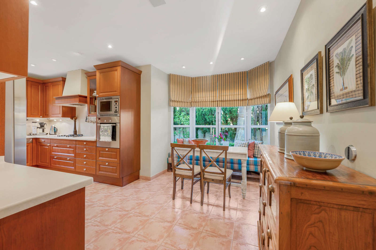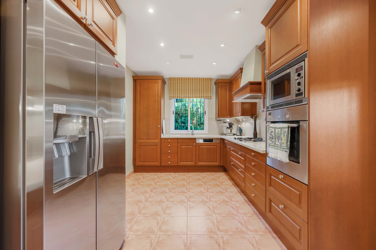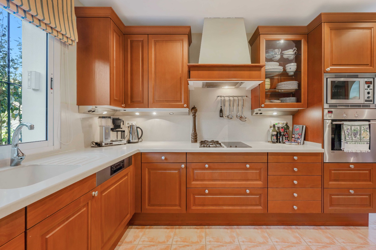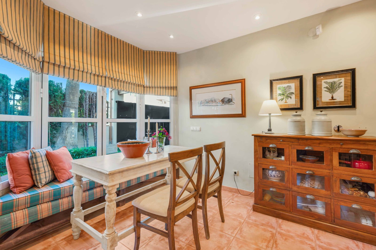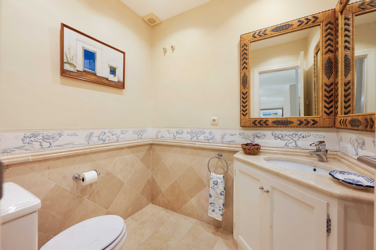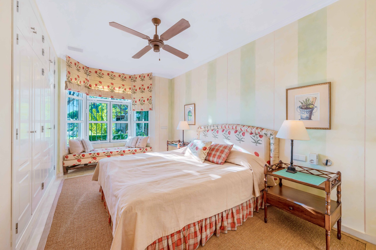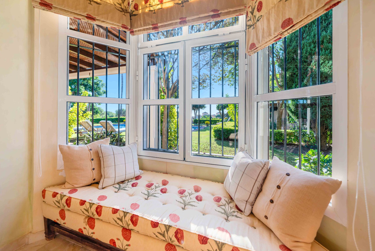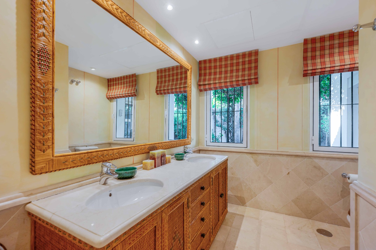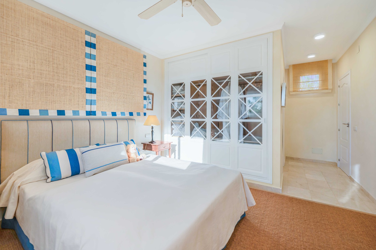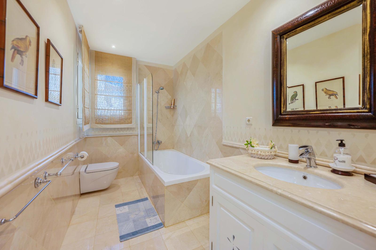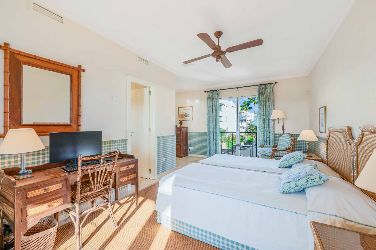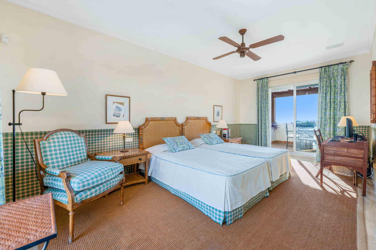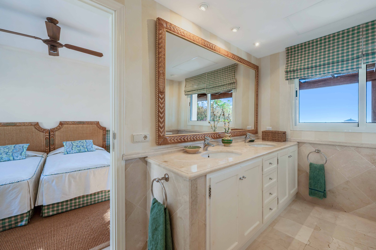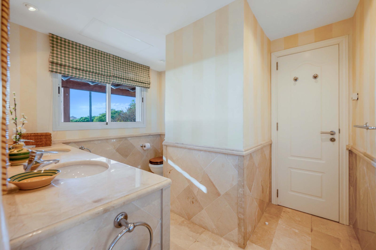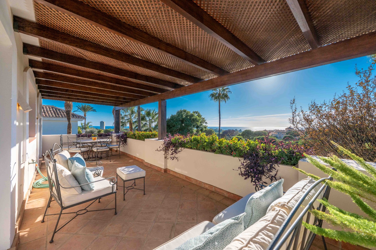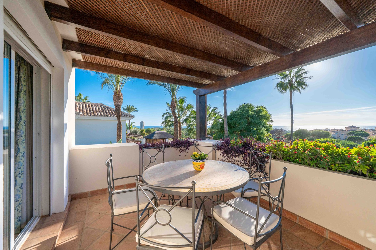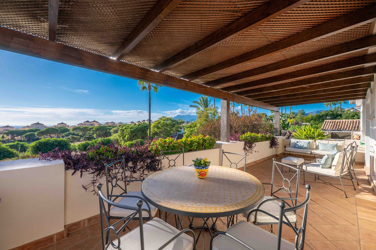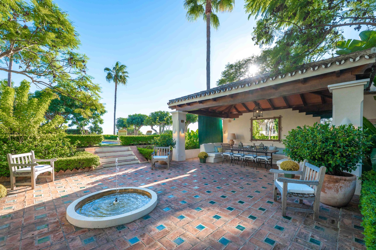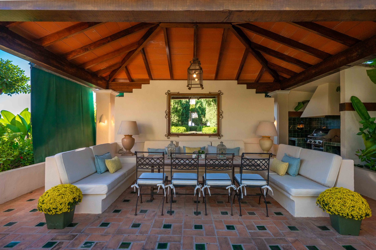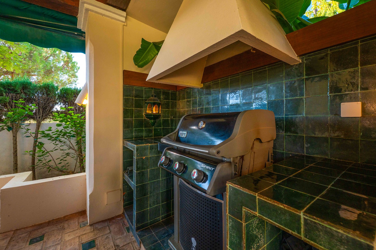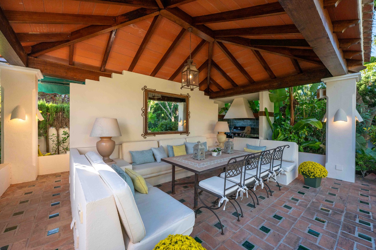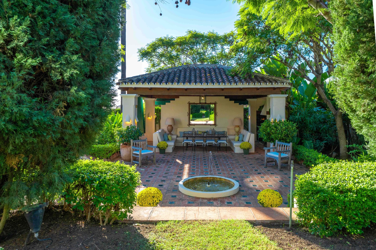Exceptional Villa with Sea Views and a Large Garden for Sale in Elviria
Overview
- SB-6704-204
- Villas
- 4
- 3,5
- 1104
Description
Designed by renowned architects Antonio Yeregui Uranga and Enrique Smolders, together with interior architect and project manager Augusto Guerrero Taillefer, this charming detached house perfectly combines authentic Andalusian style with Provençal details, which is reflected in both the finishes and the warmth of the rooms. Built with high quality materials, the balanced design creates a cozy and elegant atmosphere throughout.
General Description
With a built area of 486 m² set on a 1,104 m² plot, the villa is distributed over two functional and well-proportioned floors:
· 4 bedrooms – master bedroom on the ground floor with ensuite bathroom and three on the upper level.
· 3 full marble bathrooms and 1 guest toilet on the main floor. Two bedrooms upstairs share a bathroom with dual access and a third bedroom with ensuite bathroom.
· Underfloor heating by water throughout the house (except in the fourth bedroom) and electric underfloor heating in the bathrooms.
· All bedrooms and the living room are air-conditioned (using both air-to-water and air-to-air heat pumps).
· The swimming pool is heated by an air-to-water heat pump, and the house is equipped with a solar panel system.
Interior
Access to the villa is through a charming Andalusian-style courtyard, with a pergola-covered parking area to the right. Inside, the décor combines soft tones and natural materials — wood, wicker, linen, and cotton — creating a bright and welcoming ambiance.
High ceilings with exposed wooden beams further enhance the sense of space and character.
The spacious, fully equipped kitchen offers plenty of storage and work surfaces, along with a cozy built-in dining area overlooking the garden. The living and dining room, featuring a fireplace and large windows, opens directly onto a covered terrace that connects seamlessly with the garden and pool area.
All bedrooms are generous in size and include built-in wardrobes. The upper-floor rooms enjoy private covered terraces with beautiful sea views.
Outdoor Area
The villa’s exterior is a true haven of peace, where noble materials such as wood, ceramic, and wrought iron evoke timeless elegance. The beautifully landscaped garden, with natural grass, hedges, and palm trees, surrounds the central swimming pool finished with deep blue tiles. A built-in gazebo with a fountain and rustic brick patio creates a warm and inviting atmosphere, featuring a bench, countertop, and barbecue area — perfect for outdoor dining and gatherings with family and friends.
Location
Set in a quiet and privileged area of Elviria, this villa offers exceptional privacy — a rare find in such a central location.
It is within walking distance of the local shopping centre and all amenities, as well as a children’s climbing park and Elviria’s sandy beaches.
Both Greenlife Golf and Santa María Golf Clubs are just a short drive away. Marbella town centre is only 12 minutes by car, Puerto Banús and Fuengirola can be reached in 15 minutes, and Málaga Airport is approximately 40 minutes away.
Bedrooms: 4
Bathrooms: 3,5
Built: 486 m²
Plot: 1.104 m²
Address
- City Marbella
- County/State Málaga
- Area Elviria
- Country Spain
Details
Updated on November 12, 2025 at 2:31 pm- Property ID: SB-6704-204
- Price : 2,795,000€
- Property Size: 1104
- Bedrooms: 4
- Bathrooms: 3,5
- Property Type: Villas
- Property Status : For Sale
Features
- Air Conditioning
- Amenities near
- Barbeque
- Close to Golf
- Close to Sea
- Close to Shops
- Close to Town
- Covered Terrace
- Dining Room
- Ensuite Bathroom
- Fireplace
- Fitted Wardrobes
- Fully fitted Kitchen
- Furnished
- Garden Views
- High Ceilings
- Kitchen Fully Fitted
- Large windows
- Marble Flooring
- Mountain Views
- Panoramic Views
- Parking
- Pool Views
- Private garden
- Private Pool
- Private Terrace
- Sea views
- Uncovered terrace
- Underfloor Heating










